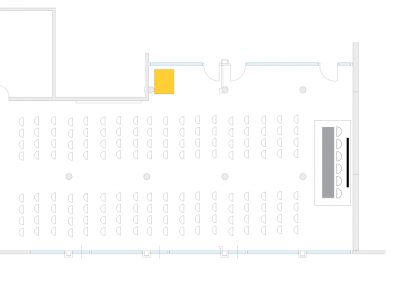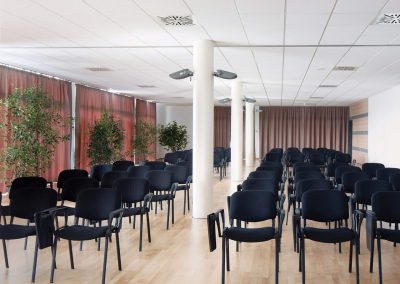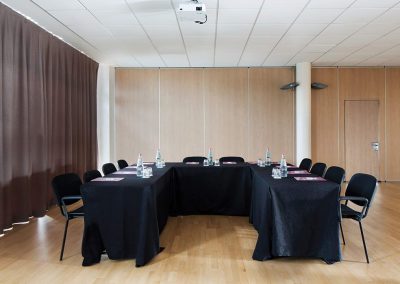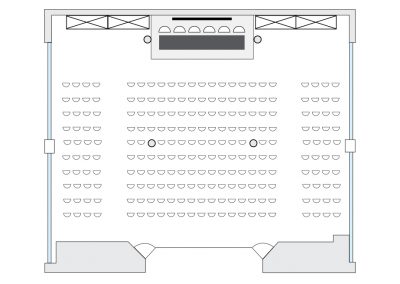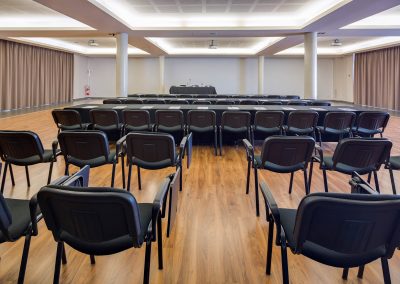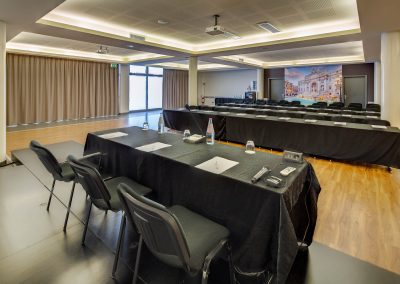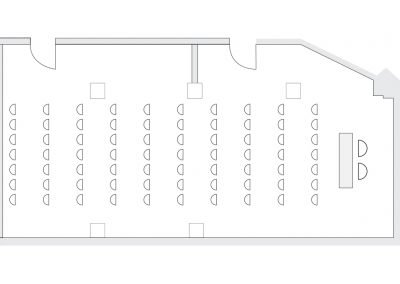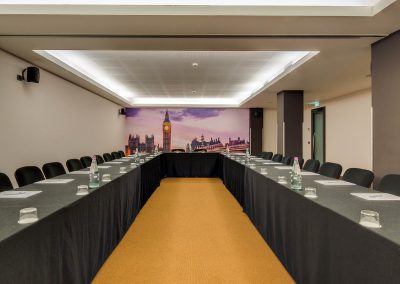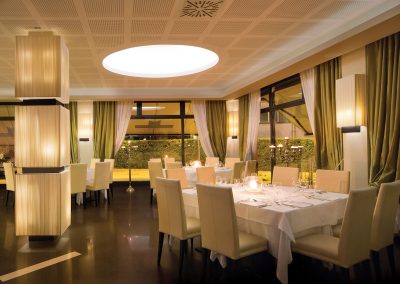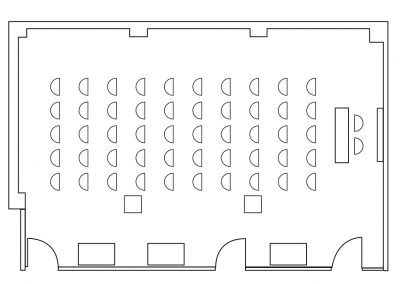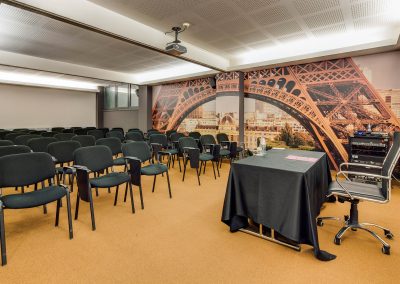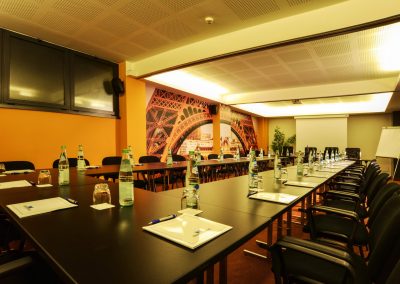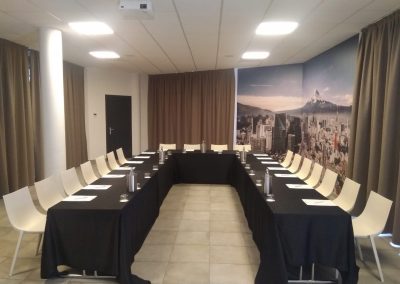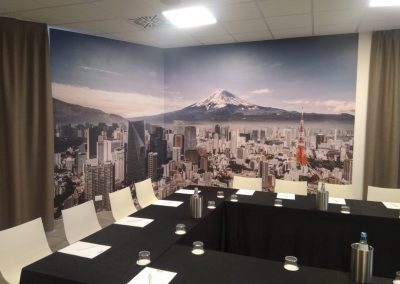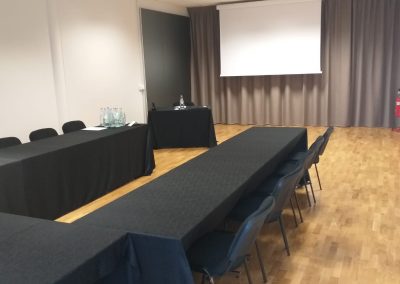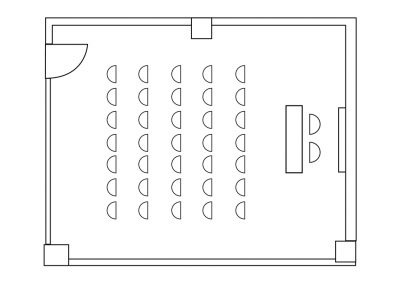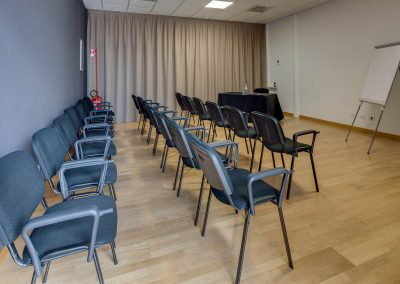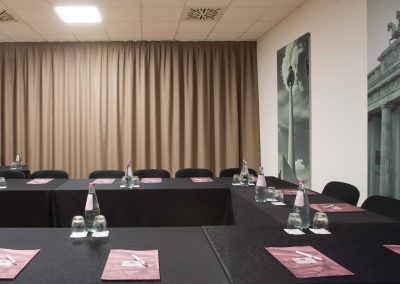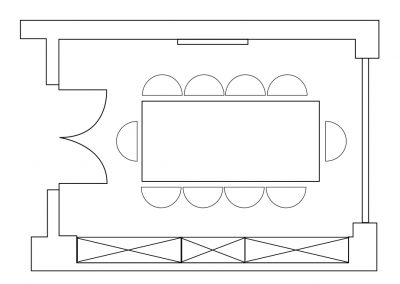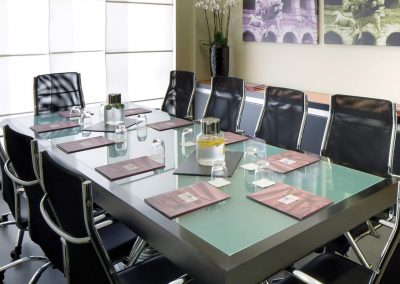Organizing conventions, corporate events and high-profile training courses requires an appropriate location.
BW Plus Hotel Expo Verona has 9 fully equipped meeting rooms and 1 smart workng room for up to 280 people. Wide and versatile spaces can host any type of event, guaranteeing organizational support and an elegant representation frame.
OZOSì - Ozone sanitization of rooms and meeting rooms
We purify our environments with the revolutionary “OZOSì” ozone sanitization system, eliminating the bacterial load of previous customers and restoring an uncontaminated environment. In this way, even in emergency health situations, the spaces frequented by our customers are healthy and free of viruses and bacteria.
New York Room
It can be used in the entire square footage or divided into two autonomous spaces. Natural parquet flooring, false ceiling and modular partitions. Independent entrance and natural light. To date, it has hosted important successful events linked to start-up contest, business factory and business conventions, adapting displays and moods to the specific needs of the client. It has a room that can be used as a wardrobe or storage room of 24 sqm. Ground floor, natural light, overlooks the hotel’s private square (1500 sq.m.).
Features
- 292 sq.m.
- length 25 mt
- width 12 mt
- heigth 3 m
- max 250 seats
- Divisible into two spaces
Equipment
- 3 HD projectors
- Flipchart
- Audio system
Roma Room
The large size allows you to set up events with broad public participation. Thanks to the 3 HD projectors it is possible to show images and videos on the entire wall, ideal for presentations, fashion shows and conventions. The modular and versatile spaces lend themselves to different types of meetings and represent a location with ample possibilities for use. Roma has hosted fashion events, exhibitions and presentations with a high rate of involvement and visual impact. Ground floor, natural light, overlooks the hotel’s private square (1500 sq.m.).
Features
- 240 sq.m.
- length 16,5 mt
- width 14,4 mt
- height 2,8 mt
- max 200 seats
Equipment
- 3 HD projectors
- Flipchart
- Audio system
- Stationery for rapporteurs
- Mineral water for rapporteurs
Londra Room
All rooms, including London, in the case of horseshoe setup, single table or school desks include stationery and mineral water for all participants.
Features
- 150 sq.m.
- length 7,15 mt
- width 21 mt
- height 2,4 mt
- max 100 seats
Equipment
- Screen
- Projector
- Flipchart
- Audio system
Features
- 120 sq.m.
- height 3 mt
- max 60 seats
Equipment
- On request
Parigi Room
Arranged parallel to the Londra Room, it is also excellent for managing events and workshops simultaneously with high participation conventions.
Features
- 74 sq.m.
- length 10 mt
- width 7,4 mt
- height 2,4 mt
- max 50 seats
Equipment
- Projector
- Flipchart
- Audio system
Tokyo Room
The dimensions adapt to meetings and business meetings where versatile spaces are required, ease of communication by all the participants, proximity to tools and resources. Ground floor, natural light, overlooks the hotel’s private square (1500 sq.m.).
Features
- 60 sq.m.
- length 6,5 mt
- width 11,15 mt
- height 3 mt
- max 40 seats
Equipment
- Screen
- Projector
- Flipchart
- Audio system
Madrid Room
The dimensions adapt to business meetings and meetings where compact spaces are required, ease of communication from all participants, proximity to tools and resources. Ground floor, natural light, overlooks the hotel’s private square (1500 sq.m.).
Features
- 56 sq.m.
- length 11 mt
- width 5,2 mt
- height 2,4 mt
- max 30 seats
Equipment
- Screen
- Projector
- Flipchart
- Audio system
Berlino Room
The dimensions adapt to business meetings and meetings where compact spaces are required, ease of communication from all participants, proximity to tools and resources. Ground floor, natural light, overlooks the hotel’s private square (1500 sq.m.).
Features
- 40 sq.m.
- length 5,5 mt
- width 7,3 mt
- height 2,4 mt
- max 20 seats
Equipment
- Screen
- Projector
- Flipchart
- Audio system
Atene Room
An executive board room ideal for organizing meetings and briefings in a prestigious, reserved and representative context. In a position adjacent to the Roma Room, it can also be used as a support area for large conventions. Ground floor, natural light.
Features
- 20 sq.m.
- length 5 mt
- width 4 mt
- height 2,4 mt
- max 10 seats
Equipment
- 42″ Plasma TV
- Flipchart

